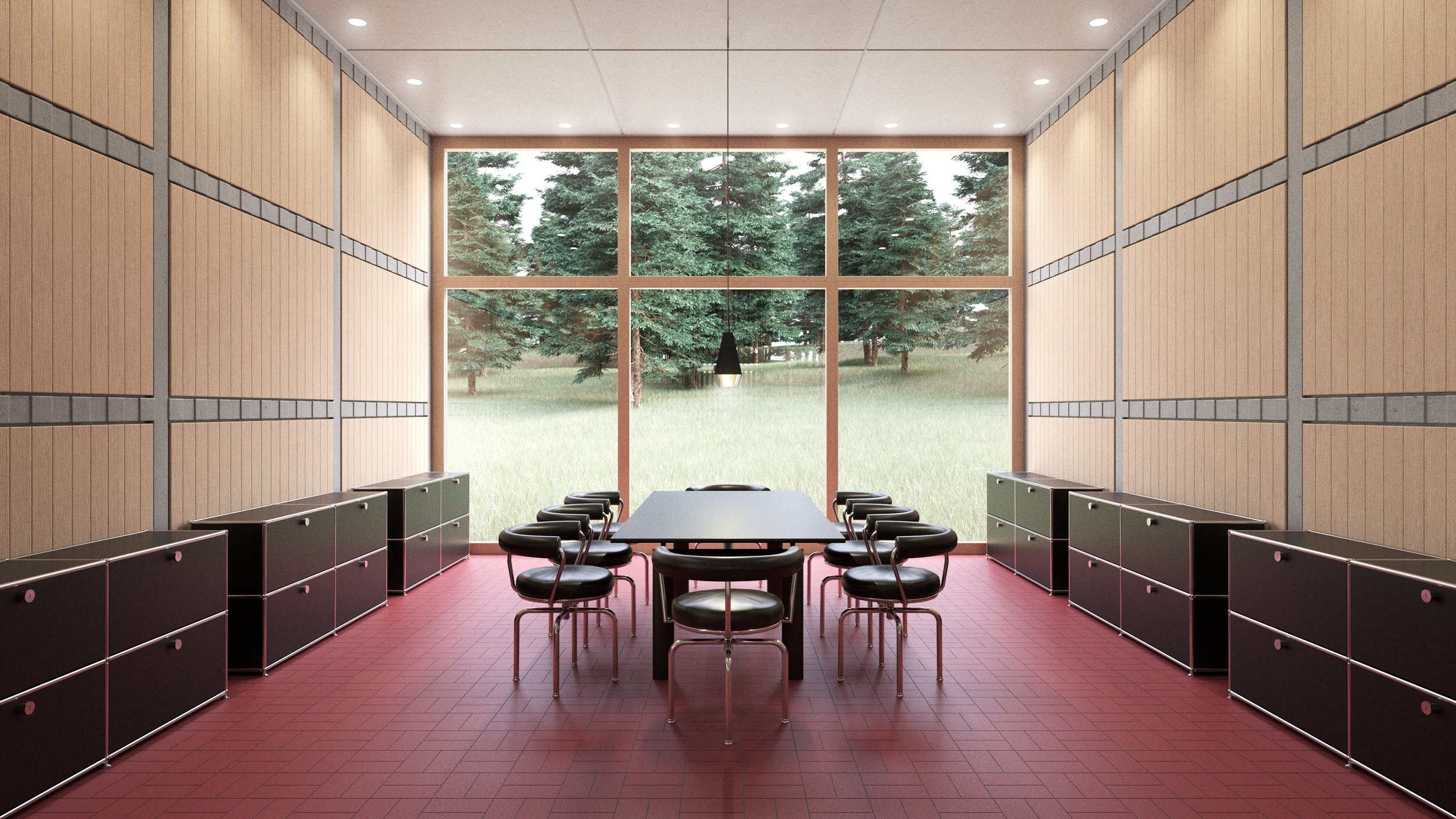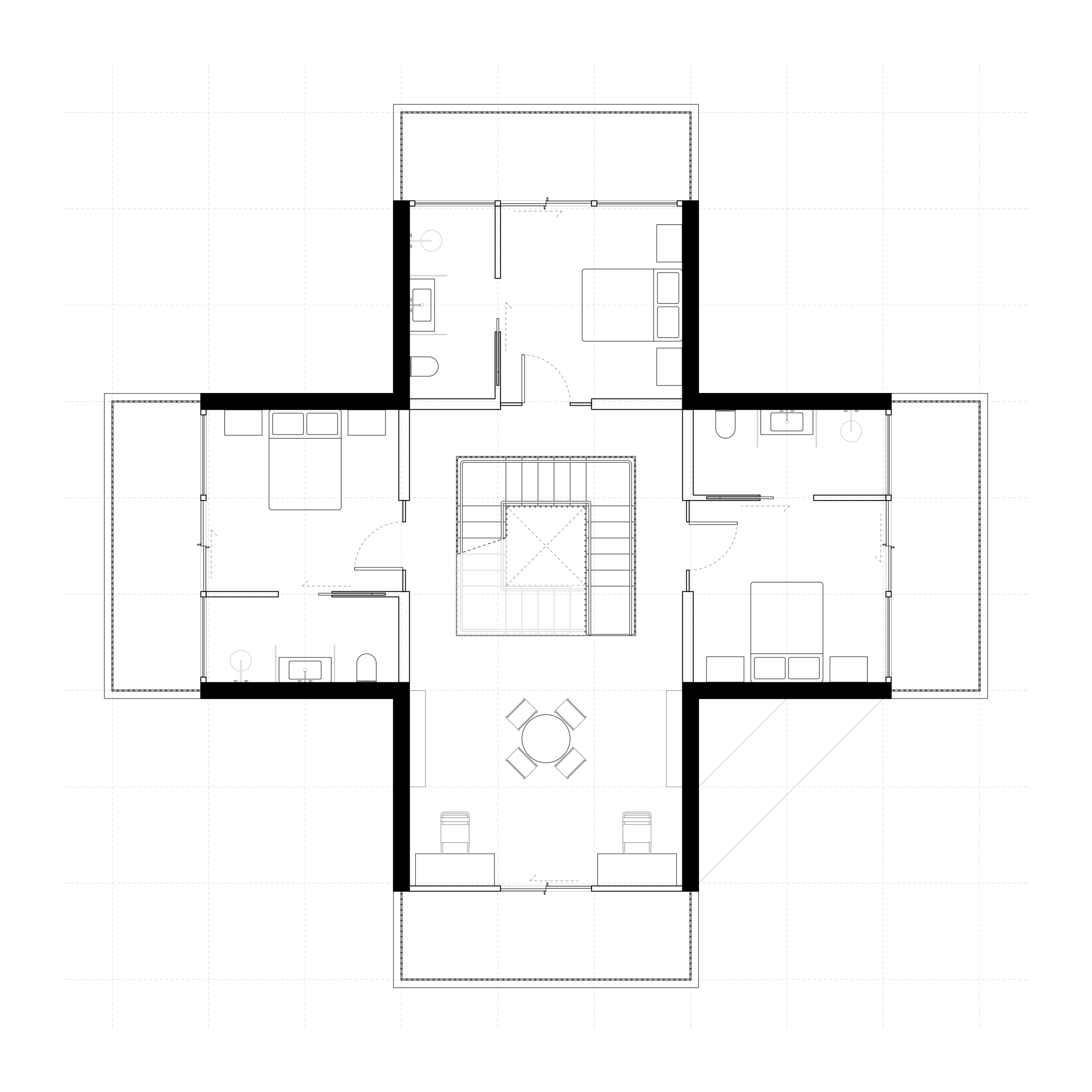Stepped House
Role: Design and visualization
Stepped House is a study in order, clarity, and material presence.
The plan is cruciform. Each wing extends to hold a different function: kitchen, living, dining, and garage on the main level, and a study and three bedrooms on the upper level. At the center, a stair rises through the crossing point, drawing light down from a skylight and curved clerestory windows above.
The entire structure is drawn on a grid. Concrete walls align with built-ins. Brick joints align with floor modules. Everything follows the same rhythm.
The materials are raw but refined: cast concrete, red brick, wood paneling, brass. They age well. They feel grounded. Each surface is resolved. Each junction considered.
This is architecture as geometry made livable. Precise, calm, and built for presence.














